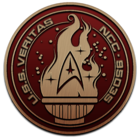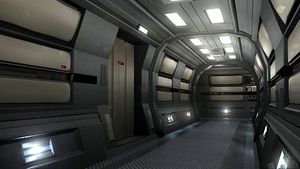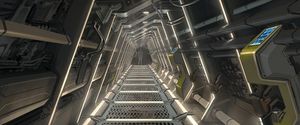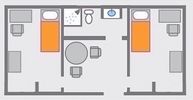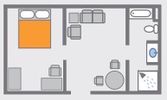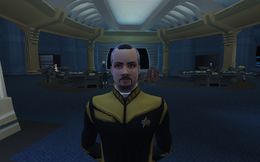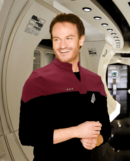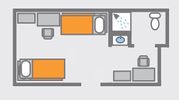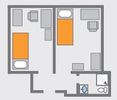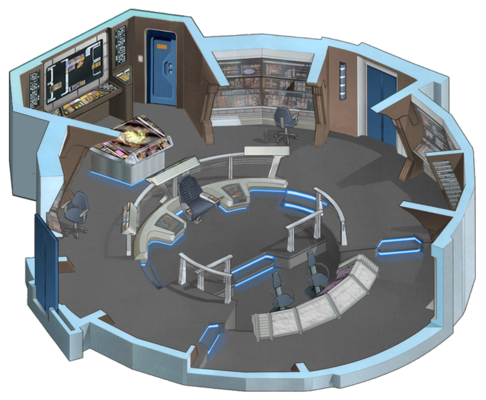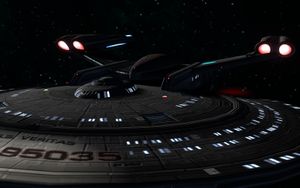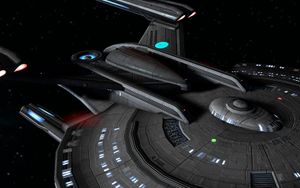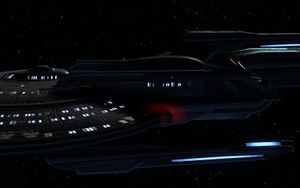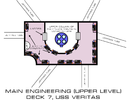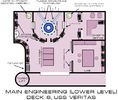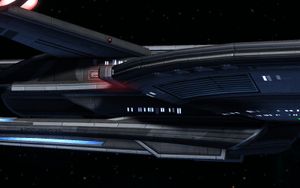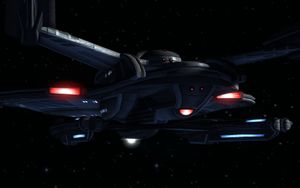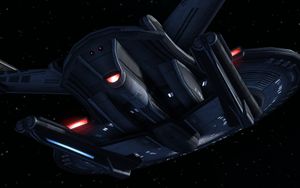Veritas Deck Layout: Difference between revisions
No edit summary |
Scotty Reade (talk | contribs) No edit summary |
||
| (68 intermediate revisions by 15 users not shown) | |||
| Line 1: | Line 1: | ||
{{Veritas}} | {{Veritas}} | ||
===DECK | ==Commonly Referenced Locations== | ||
====BRIDGE MODULE== | [[File:Veritas-overview.png|thumb|center|500px|USS Veritas overview]] | ||
*'''Main Bridge:''' Deck 1 | |||
*'''Captain's Ready Room:''' Deck 1 | |||
*'''Briefing Room:''' Deck 1 | |||
*'''Captain's Mess:''' Deck 2 | |||
*'''Transporter room 1:''' Deck 3 | |||
*'''Primary science labs:''' Deck 4 | |||
*'''Library:''' Deck 4 | |||
*'''[[The Brew Continuum]] (coffee shop):''' Deck 4 | |||
*'''Holodeck 1:''' Deck 4 | |||
*'''Officer's mess:''' Deck 4 | |||
*'''Officer's lounge:''' Deck 4 | |||
*'''Stellar cartography (Astrometrics):''' Deck 4 | |||
*'''Holodeck 2:''' Deck 5 | |||
*'''Search & Rescue Operations (SAR) room:''' Deck 5 | |||
*'''Enlisted Mess hall/Auditorium:''' Deck 5 | |||
*'''Auxiliary Control/Command Information Center (CIC):''' Deck 6 | |||
*'''Security center (including armory, brig, phaser range):''' Deck 6 | |||
*'''Counselor’s office:''' Deck 6 | |||
*'''Sickbay:''' Deck 6 | |||
*'''Transporter room 2:''' Deck 6 | |||
*'''Main Engineering:''' Deck 8 | |||
*'''Main computer core:''' Deck 8 | |||
*'''Navigational Deflector:''' Deck 9 | |||
*'''Shuttlebay 1 (port) and 2 (starboard):''' Deck 9 | |||
*'''Transporter room 3:''' Deck 9 | |||
*'''Cargo bays 1 (port) and 2 (starboard):''' Deck 9 | |||
*'''Fitness center/pool:''' Deck 10 | |||
*'''Ship's chapel:''' Deck 10 | |||
==Room Numbering System== | |||
[[File:Roomnumbers.jpg|thumb|left|150px|Explanation of room number and internal coordinate system (''TNG Technical Manual'')]] | |||
Room numbers aboard Veritas are comprised of 6 digits divided into two groupings. The first two digits refer to the deck number. The second grouping of four digits specifies the sector (first and second digits) and compartment number (third and fourth digits). | |||
In the saucer section, sector numbers go from 01 to 36 and correspond to one of 36 ten-degree sectors that divide the saucer section. In the secondary hull, the sector number always starts with 5 and the second digit corresponds to one of five sectors (labeled 0-4). First sector digits of 6, 7, 8, and 9 correspond to the upper port, upper starboard, lower port, and lower starboard nacelles and pylons respectively. | |||
<big>'''Room Number Format:''' DD-SSCC</big> | |||
*DD: deck number (01-12) | |||
*SS: sector number (01-36 in the saucer, 50-54 in the secondary hull, and 60-64 (upper port), 70-74 (upper starboard), 80-84 (lower port), and 90-94 (lower starboard) for the warp nacelles and pylons) | |||
*CC: compartment number | |||
'''Examples:''' | |||
*'''Room 04-2105:''' a room on deck 4, sector 21 of the saucer section in compartment 5 of that sector. | |||
*'''Room 08-5203:''' a room on deck 8, sector 2 of the secondary hull in compartment 3 of that sector. | |||
==Interior Design== | |||
<gallery widths=300 heights=200> | |||
File:Veritas-Corridor.jpg|Typical corridor section in nicer areas of the ship such as VIP crew quarters and crew amenities | |||
File:Engineering-corridor.jpg|Typical corridor section on engineering decks and other maintenance areas | |||
</gallery> | |||
As a Starfleet cruiser, the interior design of Veritas is more comfortable than its smaller {{c|Defiant}} cousin but not as extravagant as larger explorers such as the {{c|Galaxy}} and {{c|Sovereign}} starships. | |||
==Crew Quarter Assignments== | |||
<big>'''Deck 2'''</big><br> | |||
'''Captain, XO, and VIP guest quarters''' | |||
<gallery heights=100 widths=200> | |||
File:Veritas-quarters-captain.jpg|''Captain's Floor Plan'' | |||
File:Veritas-quarters-xo.jpg|''XO's Floor Plan'' | |||
</gallery> | |||
{{Start Columns}} | |||
{{Door Label | |||
|DECK=02 | |||
|SECTOR=36 | |||
|COMPARTMENT=01 | |||
|ROOM=Capt. Roshanara Rahman | |||
|ROOM2=Commanding Officer | |||
}} | |||
*'''Captain's Quarters, Room 02-3601''' | |||
**Captain [[Roshanara Rahman]] | |||
**Lt. Commander [[Tristam Core]] | |||
::{| | |||
|{{ID Portrait|Roshanara Rahman}} | |||
|{{ID Portrait|Tristam Core}} | |||
|} | |||
{{Column}} | |||
{{Door Label | |||
|DECK=02 | |||
|SECTOR=34 | |||
|COMPARTMENT=03 | |||
|ROOM=Lt. Cmdr. Sky Blake | |||
|ROOM2=Executive Officer | |||
}} | |||
*'''XO's Quarters, Room 02-3403''' | |||
**Lt. Commander [[Sky Blake]] | |||
::{{ID Portrait|Sky Blake}} | |||
{{End Columns}} | |||
<big>'''Deck 3'''</big><br> | |||
'''Share junior officers (ensign and lieutenant JG) quarters:''' 2 persons per room | |||
<gallery heights=100 widths=200> | |||
File:Veritas-quarters-juniorofficers.jpg|''Junior Officers Floor Plan'' | |||
</gallery> | |||
{{Start Columns}} | |||
{{Door Label | |||
|DECK=03 | |||
|SECTOR=11 | |||
|COMPARTMENT=02 | |||
|ROOM=Lt. JG. Charlena Vanlith | |||
|ROOM2=Lt. JG. Nabihah El Sayid | |||
}} | |||
*'''Room 03-1102''' | |||
**Lieutenant JG [[Charlena Vanlith]] | |||
**Lieutenant JG [[Nabihah El Sayid]] (on leave) | |||
::{| | |||
|{{ID Portrait|Charlena Vanlith}} | |||
|{{ID Portrait|Nabihah El Sayid}} | |||
|} | |||
{{Column}} | |||
{{Door Label | |||
|DECK=03 | |||
|SECTOR=11 | |||
|COMPARTMENT=22 | |||
|ROOM=Lt. JG. Ikaia Wong | |||
|ROOM2= Ensign Scotty Reade | |||
}} | |||
*'''Room 03-1122''' | |||
**Lieutenant JG [[Ikaia Wong]] | |||
**Ensign [[Scotty Reade]] | |||
::{| | |||
|{{ID Portrait|Ikaia Wong}} | |||
|{{ID Portrait|Scotty Reade}} | |||
|} | |||
{{End Columns}} | |||
<big>'''Deck 4'''</big><br> | |||
'''Senior officer (lieutenant and higher), guest, and civilian quarters''' | |||
<gallery heights=100 widths=200> | |||
File:Veritas-quarters-seniorofficers.jpg|''Senior Officers Floor Plan'' | |||
File:Veritas-quarters-guest.jpg|''Guest Suite Floor Plan'' | |||
</gallery> | |||
{{Start Columns}} | |||
{{Door Label | |||
|DECK=04 | |||
|SECTOR=19 | |||
|COMPARTMENT=07 | |||
|ROOM=Cmdr. Kelrod | |||
|ROOM2=Chief of Security | |||
}} | |||
*'''Room 04-1907''' | |||
**Commander [[Kelrod]] | |||
::{{ID Portrait|Kelrod}} | |||
{{Door Label | |||
|DECK=04 | |||
|SECTOR=21 | |||
|COMPARTMENT=04 | |||
|ROOM=Lieutenant. Callistra Navarro | |||
}} | |||
*'''Room 04-2104''' | |||
**Lieutenant [[Callistra Navarro]] | |||
::{| | |||
|{{ID Portrait|Callistra Navarro}} | |||
|} | |||
{{Column}} | |||
{{Door Label | |||
|DECK=04 | |||
|SECTOR=29 | |||
|COMPARTMENT=11 | |||
|ROOM=Lt. Cmdr. Antero Flynn | |||
|ROOM2= Helm Officer | |||
}} | |||
*'''Room 04-2911''' | |||
**Lt. Commander [[Antero Flynn]] | |||
::{| | |||
|{{ID Portrait|Antero Flynn}} | |||
|} | |||
{{Column}} | |||
{{Door Label | |||
|DECK=04 | |||
|SECTOR=34 | |||
|COMPARTMENT=17 | |||
|ROOM=Lt. Cmdr. Wil Ukinix | |||
|ROOM2=Chief Engineer | |||
}} | |||
*'''Room 04-3417''' | |||
**Lt. Commander [[Wil Ukinix]] | |||
::{| | |||
|{{ID Portrait|Wil Ukinix}} | |||
|} | |||
{{End Columns}} | |||
<big>'''Decks 5-9'''</big><br> | |||
'''Enlisted crew quarters:''' 4 persons per room (crewmen), 2 persons per room (petty officer) | |||
<gallery heights=100 widths=200> | |||
File:Veritas-quarters-juniorenlisted.jpg|''Enlisted Crewmen Floor Plan'' | |||
File:Veritas-quarters-enlisted.jpg|''Petty Officer Floor Plan'' | |||
</gallery> | |||
{{Door Label | |||
|DECK=09 | |||
|SECTOR=10 | |||
|COMPARTMENT=26 | |||
|ROOM=Enlisted Quarters | |||
}} | |||
*'''Deck 9, Room 09-1026''' | |||
**Crewman [[Tasnim Shandres]] | |||
**Crewman [[Buyisiwe Mncedisi]] | |||
**Crewman [[Nixis Qarr]] | |||
**Unnamed Roommate | |||
::{| | |||
|{{ID Portrait|Tasnim Shandres}} | |||
|{{ID Portrait|Buyisiwe Mncedisi}} | |||
|} | |||
<big>'''Deck 10'''</big><br> | |||
'''Senior enlisted crew quarters:''' 2 persons per room | |||
<gallery heights=100 widths=200> | |||
File:Veritas-quarters-seniorenlisted.jpg|''Senior Enlisted Crewmen Floor Plan'' | |||
</gallery> | |||
==Full Deck Listing== | |||
<big>'''DECK 1'''</big><br> | |||
<big>'''BRIDGE MODULE'''</big><br> | |||
{{Door Label | |||
|DECK=01 | |||
|LABEL=Main Bridge | |||
}} | |||
*Main Bridge | *Main Bridge | ||
<gallery widths=500 heights=400> | <gallery widths=500 heights=400> | ||
File:Veritas-bridge.png|<small>Modified bridge illustration by [http://residualrose.deviantart.com/ ResidualRose], based on images from [http://ex-astris-scientia.org Ex Astris Scientia] originally created by the ''Star Trek Fact Files''. Used with permission.</small> | File:Veritas-bridge.png|<small>Modified bridge illustration by [http://residualrose.deviantart.com/ ResidualRose], based on images from [http://ex-astris-scientia.org Ex Astris Scientia] originally created by the ''Star Trek Fact Files''. Used with permission.</small> | ||
</gallery> | </gallery> | ||
{|width=500 | |||
|style="font-size:x-small"|'''Key''' | |||
# Captain's Chair | |||
# Security | |||
# Engineering | |||
# Environmental | |||
# Operations | |||
# Conn | |||
# Communications | |||
# Science | |||
# Executive Officer | |||
# Tactical | |||
# Strategic Ops/Mission Ops Table | |||
# Master Systems Display/Mission Ops II | |||
|[[File:Veritas-bridge-labels.jpg|350px]] | |||
|} | |||
<br clear=all> | |||
{{Door Label | |||
|DECK=01 | |||
|LABEL=Ready Room | |||
}} | |||
*Captain's Ready Room: | |||
::A small room with a desk and two chairs opposite the captain's chair. Along the wall is a small couch that also serves as a bunk when necessary. The room is also equipped with a replicator and its own private head/toilet. | |||
*XO's Office | |||
{{Door Label | |||
|DECK=01 | |||
|LABEL=Head | |||
|ROOM=Officers must wash hands | |||
|ROOM2=before returning to duty | |||
}} | |||
*Head/Toilet | |||
{{Door Label | |||
|DECK=01 | |||
|LABEL=Briefing Room | |||
}} | |||
*Briefing Room: | |||
::Much like the rest of Veritas, the briefing room is modest in size but well-outfitted for its function. The room's layout takes the form of a rounded triangle at the front of deck 1. Six windows, three on each side, look out towards the bow of the ship. In between the two sets of windows is a large holographic display. A narrow conference table, also triangular in shape, stands in the center of the room with additional chairs along the back wall. Etched into the metal of the back wall is an illustrated history of early space travel for the four founding members of the Federation, from Earth's Apollo lunar program and NX class vessels to Tellar's Starlight missions. Each world's historical timeline rises up like a pillar, culminating together at the founding of the Federation in 2161, with the great seal of the Federation emblazoned above the words "United Federation of Planets." | |||
<big>'''AFT MODULE'''</big><br> | |||
*Forward quantum torpedo launcher | *Forward quantum torpedo launcher | ||
*Torpedo magazine | *Torpedo magazine | ||
<big>'''SECONDARY HULL'''</big><br> | |||
*Two Forward Photon Torpedo launchers (port & starboard) | *Two Forward Photon Torpedo launchers (port & starboard) | ||
*Torpedo magazines | *Torpedo magazines | ||
<big>'''UPPER WARP PYLONS'''</big><br> | |||
*Two rapid-fire pulse phaser cannons (port & starboard) | *Two rapid-fire pulse phaser cannons (port & starboard) | ||
*Secondaries engineering workshops (mainly for nacelles repairs and maintenance) | *Secondaries engineering workshops (mainly for nacelles repairs and maintenance) | ||
| Line 28: | Line 280: | ||
</gallery> | </gallery> | ||
<big>'''DECK 2'''</big><br> | |||
* | *Captain's Mess/VIP Lounge | ||
*Captain's quarters | *Captain's quarters | ||
*XO's quarters | *XO's quarters | ||
| Line 35: | Line 287: | ||
*Sensor palettes | *Sensor palettes | ||
<big>'''DECK 3'''</big><br> | |||
{{Door Label | |||
|DECK=03 | |||
|LABEL=Transporter Room | |||
}} | |||
*Transporter room 1 | *Transporter room 1 | ||
* | *Junior officer's quarters | ||
*Upper portion of Holodeck 1 | *Upper portion of Holodeck 1 | ||
*Phaser array (Dorsal saucer) | *Phaser array (Dorsal saucer) | ||
*Auxiliary shield generators | *Auxiliary shield generators | ||
<big>'''DECK 4'''</big><br> | |||
{{Door Label | |||
|DECK=04 | |||
|LABEL=Science Labs | |||
|ROOM=Biohazard area | |||
}} | |||
*Primary science labs | *Primary science labs | ||
* | *Science Officer's office | ||
* | {{Door Label | ||
|DECK=04 | |||
|LABEL=Library | |||
|ROOM=Quiet please | |||
}} | |||
*Library | |||
::Though not as extravagant as the library on {{class|Cardiff}} or {{c|Galaxy}} vessel-there is no wood paneling here covering the bulkheads for instance—the library aboard ''Veritas'' still offers a cozy sanctuary for book lovers. The ship’s librarian is Dr. Rosemary Shriver, a human woman in her mid-forties. She acquired from a bookshop on Esperance a rare hard copy of ''The Happy Return'', the first of the Horatio Hornblower novels written by C. S. Forester. Alongside the novel is a traditionally crafted ship in a bottle. The ship in question is a detailed replica of the 36 gun frigate HMS Lydia. Both are proudly on display along the wall near the library’s modest reading area, along with the other few physical books and documents that are carefully placed behind a thin plate of transparent aluminum. One such physical artifact is a rare paper map of the Shoals from an early atlas of star charts, published before the Federation even existed. Early colonists and traders often kept a physical atlas as a back up to the virtual copies. Of course, in this day and age, these physical tokens are more ornamental. The vast majority of the library’s collection is found in the ship’s computer, and so the bulk of the library is devoted to terminals and alcoves for study. | |||
{{Door Label | |||
|DECK=04 | |||
|LABEL=Coffee Shop | |||
|ROOM=Life Happens | |||
|ROOM2=Coffee Helps | |||
}} | |||
*[[The Brew Continuum]], a coffee shop built by then-Ensign [[Geoffrey Teller]] | |||
*Small gymnasium | |||
{{Door Label | |||
|DECK=04 | |||
|LABEL=Holodeck 1 | |||
}} | |||
*Lower portion of Holodeck 1 | *Lower portion of Holodeck 1 | ||
* | {{Door Label | ||
|DECK=04 | |||
|LABEL=Mess Hall | |||
|ROOM=Freshly replicated | |||
|ROOM2=Never frozen | |||
}} | |||
*Officer's mess | |||
*Officer's lounge | |||
*Senior officer's quarters | |||
{{Door Label | |||
|DECK=04 | |||
|LABEL=Guest Suite | |||
|ROOM=Enjoy your stay | |||
}} | |||
*Guest and civilian quarters | |||
*Stellar cartography (Astrometrics) | *Stellar cartography (Astrometrics) | ||
*Secondary computer core (upper) | *Secondary computer core (upper) | ||
| Line 55: | Line 347: | ||
*SIF secondary generator | *SIF secondary generator | ||
== | <gallery widths=300 heights=200> | ||
File:Veritas-mid.jpg|<small>'''Secondary Hull'''</small> | |||
</gallery> | |||
<big>'''DECK 5'''</big><br> | |||
*Holodeck 2 | *Holodeck 2 | ||
*Secondary computer core (lower) | *Secondary computer core (lower) | ||
{{Door Label | |||
|DECK=05 | |||
|LABEL=SAR | |||
|ROOM=Search & Rescue Operations | |||
}} | |||
*[[Veritas SAR|Search & Rescue Operations (SAR)]] room | *[[Veritas SAR|Search & Rescue Operations (SAR)]] room | ||
*Tractor beam (Dorsal/Forward) | *Tractor beam (Dorsal/Forward) | ||
* | {{Door Label | ||
|DECK=05 | |||
|LABEL=Auditorium | |||
}} | |||
*Enlisted Mess hall/Auditorium | |||
**Galley | |||
*Enlisted crew quarters | |||
<big>'''DECK 6'''</big><br> | |||
* | {{Door Label | ||
|DECK=06 | |||
|LABEL=CIC | |||
|ROOM=Command Information Center | |||
|ROOM2=Auxiliary Control | |||
}} | |||
*Auxiliary Control/Command Information Center (CIC) | |||
**Operations Officer's office | |||
**Tactical room | **Tactical room | ||
**Weapons control | **Weapons control | ||
**Strategic Operations | **Strategic Operations | ||
**Intel office | **Intel office | ||
{{Door Label | |||
|DECK=06 | |||
|LABEL=Security Center | |||
}} | |||
*Security center | *Security center | ||
**Chief of Security's office | **Chief of Security's office | ||
| Line 75: | Line 392: | ||
**Target practice room/phaser range | **Target practice room/phaser range | ||
*Counselor’s office | *Counselor’s office | ||
{{Door Label | |||
|DECK=06 | |||
|LABEL=Sickbay | |||
|ROOM=Flu shots available | |||
}} | |||
*Main sickbay (Chief Medical Officer's office) | *Main sickbay (Chief Medical Officer's office) | ||
**Adjacent sickbay rooms (ICU, Morgue, operating theaters) | **Adjacent sickbay rooms (ICU, Morgue, operating theaters) | ||
| Line 80: | Line 402: | ||
*Primary life support control | *Primary life support control | ||
*Transporter room 2 | *Transporter room 2 | ||
*Enlisted crew quarters | *Enlisted crew quarters | ||
*Transporter emitters | *Transporter emitters | ||
<big>'''DECK 7'''</big><br> | |||
*Observation deck | |||
{{Door Label | |||
|DECK=07 | |||
|LABEL=Airlock | |||
|ROOM=Welcome aboard | |||
|ROOM2=USS Veritas | |||
}} | |||
*Docking ports 1 & 2 (port & starboard saucer rim) | *Docking ports 1 & 2 (port & starboard saucer rim) | ||
*Lower portion of saucer impulse engines (Port & Starboard) | *Lower portion of saucer impulse engines (Port & Starboard) | ||
*SIF primary generator | *SIF primary generator | ||
*Main engineering (upper level) | *Main engineering (upper level) | ||
<gallery heights=100 widths=200> | |||
File:Veritas-engineering-upper.png|''Engineering Upper Level'' | |||
</gallery> | |||
*Warp core (upper) | *Warp core (upper) | ||
*Engineering workshop | *Engineering workshop | ||
| Line 104: | Line 435: | ||
</gallery> | </gallery> | ||
<big>'''DECK 8'''</big><br> | |||
*Enlisted crew quarters | |||
*Upper sections of Shuttlebay 1 (port) and 2 (starboard) | *Upper sections of Shuttlebay 1 (port) and 2 (starboard) | ||
{{Door Label | |||
|DECK=08 | |||
|LABEL=Main Engineering | |||
}} | |||
<gallery heights=100 widths=200> | |||
File:Veritas-engineering-lower.png|''Engineering Lower Level'' | |||
</gallery> | |||
*Main Engineering (lower level) | *Main Engineering (lower level) | ||
**Chief Engineer's office | **Chief Engineer's office | ||
| Line 112: | Line 451: | ||
*Deuterium tanks | *Deuterium tanks | ||
*Lateral sensor arrays (upper) | *Lateral sensor arrays (upper) | ||
{{Door Label | |||
|DECK=08 | |||
|LABEL=Computer Core | |||
|ROOM=LCARS 9.1 | |||
|ROOM2=M-18 Core | |||
}} | |||
*Main computer core (mid) | *Main computer core (mid) | ||
*Aft photon torpedo launcher | *Aft photon torpedo launcher | ||
<big>'''DECK 9'''</big><br> | |||
*Enlisted crew quarters | |||
*Navigational Deflector | *Navigational Deflector | ||
*Primary deflector control | *Primary deflector control | ||
*Lateral sensor arrays (lower) | *Lateral sensor arrays (lower) | ||
*Main computer core (lower) | *Main computer core (lower) | ||
{{Door Label | |||
|DECK=09 | |||
|LABEL=Shuttlebay | |||
|ROOM=Caution: Variable | |||
|ROOM2=gravity area | |||
}} | |||
*Lower sections of Shuttlebay 1 (port) and 2 (starboard) | *Lower sections of Shuttlebay 1 (port) and 2 (starboard) | ||
*Aft Photon Torpedo launcher | *Aft Photon Torpedo launcher | ||
*Tertiary SIF generator | *Tertiary SIF generator | ||
*Transporter room 3 | *Transporter room 3 | ||
{{Door Label | |||
|DECK=09 | |||
|LABEL=Cargo Bay | |||
}} | |||
*Cargo bays 1 (port) and 2 (starboard) | *Cargo bays 1 (port) and 2 (starboard) | ||
*Engineering workshop | *Engineering workshop | ||
| Line 133: | Line 489: | ||
</gallery> | </gallery> | ||
<big>'''DECK 10'''</big><br> | |||
*Phaser array (Ventral saucer) | *Phaser array (Ventral saucer) | ||
* | {{Door Label | ||
|DECK=10 | |||
|LABEL=Pool | |||
|ROOM=No lifeguard on duty | |||
}} | |||
*Fitness center/pool (25 meters in length, four lanes) | |||
*Enlisted crew lounge/rec deck | |||
*Senior enlisted (chief petty officers) mess aka the Chiefs Mess, off-limits to anyone not a chief petty officer (including commissioned officers), except by specific invitation | |||
:Along the wall of the Chiefs Mess were photographs of past chiefs from previous tours of duty. A Federation flag was hung along another wall, alongside some other memorabilia. Interestingly enough, there was also a full set of Klingon body armor on display on a mannequin in the corner. A small dining table doubled as a poker table. | |||
*Senior enlisted crew quarters | |||
{{Door Label | |||
|DECK=10 | |||
|LABEL=Chapel | |||
|ROOM=All are welcome | |||
}} | |||
*Ship's chapel | |||
*Antimatter storage tanks | *Antimatter storage tanks | ||
*Antimatter injectors assembly | *Antimatter injectors assembly | ||
<big>'''DECK 11'''</big><br> | |||
*Ventral sensor dome | |||
*Forward Ventral phaser array | *Forward Ventral phaser array | ||
*Main impulse engine | |||
*Emergency batteries | |||
*Antimatter storage tanks | *Antimatter storage tanks | ||
*Antimatter injectors assembly | *Antimatter injectors assembly | ||
| Line 153: | Line 521: | ||
<gallery widths=300 heights=200> | <gallery widths=300 heights=200> | ||
File:Veritas-impulse-engines.jpg|<small>'''Impulse Engines (2 saucer, 1 main)'''</small> | |||
File:Veritas-lower-nacelles.jpg|<small>'''Lower warp nacelles and forward ventral phaser array'''</small> | File:Veritas-lower-nacelles.jpg|<small>'''Lower warp nacelles and forward ventral phaser array'''</small> | ||
</gallery> | </gallery> | ||
<big>'''DECK 12'''</big><br> | |||
{{Door Label | |||
|DECK=12 | |||
|LABEL=Stargazer Lounge | |||
|ROOM=Now<br>Open | |||
}} | |||
*Stargazer Lounge | |||
*Ventral sensor arrays | |||
*Tractor beam (Ventral/Aft) | *Tractor beam (Ventral/Aft) | ||
*Reinforced landing protection structure | *Reinforced landing protection structure | ||
| Line 165: | Line 540: | ||
</gallery> | </gallery> | ||
[[Category:USS Veritas|D]] | [[Category:USS Veritas|D]] | ||
Latest revision as of 15:59, 7 June 2021
| USS Veritas | ||
|---|---|---|
 INACTIVE STATUS | ||
| ||
Commonly Referenced Locations
- Main Bridge: Deck 1
- Captain's Ready Room: Deck 1
- Briefing Room: Deck 1
- Captain's Mess: Deck 2
- Transporter room 1: Deck 3
- Primary science labs: Deck 4
- Library: Deck 4
- The Brew Continuum (coffee shop): Deck 4
- Holodeck 1: Deck 4
- Officer's mess: Deck 4
- Officer's lounge: Deck 4
- Stellar cartography (Astrometrics): Deck 4
- Holodeck 2: Deck 5
- Search & Rescue Operations (SAR) room: Deck 5
- Enlisted Mess hall/Auditorium: Deck 5
- Auxiliary Control/Command Information Center (CIC): Deck 6
- Security center (including armory, brig, phaser range): Deck 6
- Counselor’s office: Deck 6
- Sickbay: Deck 6
- Transporter room 2: Deck 6
- Main Engineering: Deck 8
- Main computer core: Deck 8
- Navigational Deflector: Deck 9
- Shuttlebay 1 (port) and 2 (starboard): Deck 9
- Transporter room 3: Deck 9
- Cargo bays 1 (port) and 2 (starboard): Deck 9
- Fitness center/pool: Deck 10
- Ship's chapel: Deck 10
Room Numbering System
Room numbers aboard Veritas are comprised of 6 digits divided into two groupings. The first two digits refer to the deck number. The second grouping of four digits specifies the sector (first and second digits) and compartment number (third and fourth digits).
In the saucer section, sector numbers go from 01 to 36 and correspond to one of 36 ten-degree sectors that divide the saucer section. In the secondary hull, the sector number always starts with 5 and the second digit corresponds to one of five sectors (labeled 0-4). First sector digits of 6, 7, 8, and 9 correspond to the upper port, upper starboard, lower port, and lower starboard nacelles and pylons respectively.
Room Number Format: DD-SSCC
- DD: deck number (01-12)
- SS: sector number (01-36 in the saucer, 50-54 in the secondary hull, and 60-64 (upper port), 70-74 (upper starboard), 80-84 (lower port), and 90-94 (lower starboard) for the warp nacelles and pylons)
- CC: compartment number
Examples:
- Room 04-2105: a room on deck 4, sector 21 of the saucer section in compartment 5 of that sector.
- Room 08-5203: a room on deck 8, sector 2 of the secondary hull in compartment 3 of that sector.
Interior Design
As a Starfleet cruiser, the interior design of Veritas is more comfortable than its smaller Defiant class cousin but not as extravagant as larger explorers such as the Galaxy class and Sovereign class starships.
Crew Quarter Assignments
Deck 2
Captain, XO, and VIP guest quarters
|
|
Deck 3
Share junior officers (ensign and lieutenant JG) quarters: 2 persons per room
|
|
Deck 4
Senior officer (lieutenant and higher), guest, and civilian quarters
|
|
|
Decks 5-9
Enlisted crew quarters: 4 persons per room (crewmen), 2 persons per room (petty officer)
| 09 |
|
|---|
- Deck 9, Room 09-1026
- Crewman Tasnim Shandres
- Crewman Buyisiwe Mncedisi
- Crewman Nixis Qarr
- Unnamed Roommate
Deck 10
Senior enlisted crew quarters: 2 persons per room
Full Deck Listing
DECK 1
BRIDGE MODULE
| 01 |
|
|---|
- Main Bridge
Modified bridge illustration by ResidualRose, based on images from Ex Astris Scientia originally created by the Star Trek Fact Files. Used with permission.
Key
|
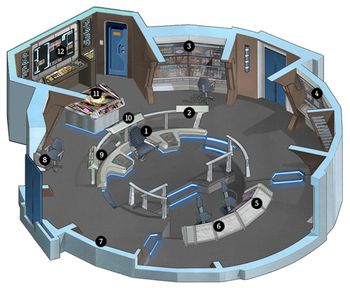
|
| 01 |
|
|---|
- Captain's Ready Room:
- A small room with a desk and two chairs opposite the captain's chair. Along the wall is a small couch that also serves as a bunk when necessary. The room is also equipped with a replicator and its own private head/toilet.
- XO's Office
| 01 |
|
|---|
- Head/Toilet
| 01 |
|
|---|
- Briefing Room:
- Much like the rest of Veritas, the briefing room is modest in size but well-outfitted for its function. The room's layout takes the form of a rounded triangle at the front of deck 1. Six windows, three on each side, look out towards the bow of the ship. In between the two sets of windows is a large holographic display. A narrow conference table, also triangular in shape, stands in the center of the room with additional chairs along the back wall. Etched into the metal of the back wall is an illustrated history of early space travel for the four founding members of the Federation, from Earth's Apollo lunar program and NX class vessels to Tellar's Starlight missions. Each world's historical timeline rises up like a pillar, culminating together at the founding of the Federation in 2161, with the great seal of the Federation emblazoned above the words "United Federation of Planets."
AFT MODULE
- Forward quantum torpedo launcher
- Torpedo magazine
SECONDARY HULL
- Two Forward Photon Torpedo launchers (port & starboard)
- Torpedo magazines
UPPER WARP PYLONS
- Two rapid-fire pulse phaser cannons (port & starboard)
- Secondaries engineering workshops (mainly for nacelles repairs and maintenance)
DECK 2
- Captain's Mess/VIP Lounge
- Captain's quarters
- XO's quarters
- VIP guest quarters
- Sensor palettes
DECK 3
| 03 |
|
|---|
- Transporter room 1
- Junior officer's quarters
- Upper portion of Holodeck 1
- Phaser array (Dorsal saucer)
- Auxiliary shield generators
DECK 4
| 04 |
|
|---|
- Primary science labs
- Science Officer's office
| 04 |
|
|---|
- Library
- Though not as extravagant as the library on Cardiff or Galaxy class vessel-there is no wood paneling here covering the bulkheads for instance—the library aboard Veritas still offers a cozy sanctuary for book lovers. The ship’s librarian is Dr. Rosemary Shriver, a human woman in her mid-forties. She acquired from a bookshop on Esperance a rare hard copy of The Happy Return, the first of the Horatio Hornblower novels written by C. S. Forester. Alongside the novel is a traditionally crafted ship in a bottle. The ship in question is a detailed replica of the 36 gun frigate HMS Lydia. Both are proudly on display along the wall near the library’s modest reading area, along with the other few physical books and documents that are carefully placed behind a thin plate of transparent aluminum. One such physical artifact is a rare paper map of the Shoals from an early atlas of star charts, published before the Federation even existed. Early colonists and traders often kept a physical atlas as a back up to the virtual copies. Of course, in this day and age, these physical tokens are more ornamental. The vast majority of the library’s collection is found in the ship’s computer, and so the bulk of the library is devoted to terminals and alcoves for study.
| 04 |
|
|---|
- The Brew Continuum, a coffee shop built by then-Ensign Geoffrey Teller
- Small gymnasium
| 04 |
|
|---|
- Lower portion of Holodeck 1
| 04 |
|
|---|
- Officer's mess
- Officer's lounge
- Senior officer's quarters
| 04 |
|
|---|
- Guest and civilian quarters
- Stellar cartography (Astrometrics)
- Secondary computer core (upper)
- Main sensor arrays
- Secondary life support control
- SIF secondary generator
DECK 5
- Holodeck 2
- Secondary computer core (lower)
| 05 |
|
|---|
- Search & Rescue Operations (SAR) room
- Tractor beam (Dorsal/Forward)
| 05 |
|
|---|
- Enlisted Mess hall/Auditorium
- Galley
- Enlisted crew quarters
DECK 6
| 06 |
|
|---|
- Auxiliary Control/Command Information Center (CIC)
- Operations Officer's office
- Tactical room
- Weapons control
- Strategic Operations
- Intel office
| 06 |
|
|---|
- Security center
- Chief of Security's office
- Armory
- Brig
- Target practice room/phaser range
- Counselor’s office
| 06 |
|
|---|
- Main sickbay (Chief Medical Officer's office)
- Adjacent sickbay rooms (ICU, Morgue, operating theaters)
- Upper portion of saucer impulse engines (Port & Starboard)
- Primary life support control
- Transporter room 2
- Enlisted crew quarters
- Transporter emitters
DECK 7
- Observation deck
| 07 |
|
|---|
- Docking ports 1 & 2 (port & starboard saucer rim)
- Lower portion of saucer impulse engines (Port & Starboard)
- SIF primary generator
- Main engineering (upper level)
- Warp core (upper)
- Engineering workshop
- Main replicator core processor
- Secondary science labs
- Docking port 3 & 4
- Primary shield generators
- Main computer core (upper)
- Enlisted crew quarters
- Transporter emitters
- Phaser array (aft)
DECK 8
- Enlisted crew quarters
- Upper sections of Shuttlebay 1 (port) and 2 (starboard)
| 08 |
|
|---|
- Main Engineering (lower level)
- Chief Engineer's office
- Warp core (lower)
- Engineering storage facility
- Deuterium tanks
- Lateral sensor arrays (upper)
| 08 |
|
|---|
- Main computer core (mid)
- Aft photon torpedo launcher
DECK 9
- Enlisted crew quarters
- Navigational Deflector
- Primary deflector control
- Lateral sensor arrays (lower)
- Main computer core (lower)
| 09 |
|
|---|
- Lower sections of Shuttlebay 1 (port) and 2 (starboard)
- Aft Photon Torpedo launcher
- Tertiary SIF generator
- Transporter room 3
| 09 |
|
|---|
- Cargo bays 1 (port) and 2 (starboard)
- Engineering workshop
- Waste management
DECK 10
- Phaser array (Ventral saucer)
| 10 |
|
|---|
- Fitness center/pool (25 meters in length, four lanes)
- Enlisted crew lounge/rec deck
- Senior enlisted (chief petty officers) mess aka the Chiefs Mess, off-limits to anyone not a chief petty officer (including commissioned officers), except by specific invitation
- Along the wall of the Chiefs Mess were photographs of past chiefs from previous tours of duty. A Federation flag was hung along another wall, alongside some other memorabilia. Interestingly enough, there was also a full set of Klingon body armor on display on a mannequin in the corner. A small dining table doubled as a poker table.
- Senior enlisted crew quarters
| 10 |
|
|---|
- Ship's chapel
- Antimatter storage tanks
- Antimatter injectors assembly
DECK 11
- Ventral sensor dome
- Forward Ventral phaser array
- Main impulse engine
- Emergency batteries
- Antimatter storage tanks
- Antimatter injectors assembly
- Antimatter injectors reactor
- Lower nacelles pylons
DECK 12
| 12 |
|
|---|
- Stargazer Lounge
- Ventral sensor arrays
- Tractor beam (Ventral/Aft)
- Reinforced landing protection structure
