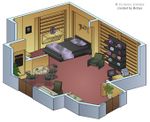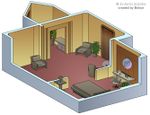Outpost Unity/Layout/Habitation Hubs
< Outpost Unity | Layout
Jump to navigation
Jump to search
| Outpost Unity | ||
|---|---|---|

| ||
| ||
Habitation Hubs
Outpost Unity contains five habitation hubs, identical in layout. The habitation hubs are color coded as Brown, Orange, Green, Grey, and White for ease of identification among the various and differing species of inhabitants of the outpost.
- has personnel quarters, in various sizes, similar to what you would find on a starship - quarters for 4 (bunks, living space, head w/shower), quarters for 2 (2 single beds, living space, head w/shower), single occupancy (single or double bed, living space w/small office area, head w/shower), family occupancy (minimum 2 bedrooms, living space w/small office, dining area, head w/tub-shower), VIP quarters (similar to family occupancy)
- family occupancy and VIP quarters are modular enough to expand them if needed to whatever size - also used for the base commander (and maybe XO)
- an emergency transporter (20 person), 2 spartan/generic seating areas (like a lounge), 1 park/playground area
- five concentric circles, with four separating circular corridors (inner to outer - Alpha, Beta, Gamma, Delta) - room numbers are based on the Habitat colour, the corridor name, and inner (even) or outer (odd) side of corridor. (ie. Brown-Gamma-016 - that could be someone’s “address” if they lived at the outpost)









