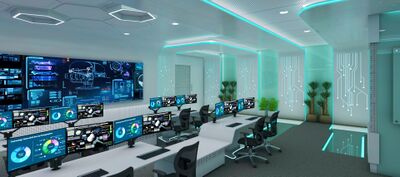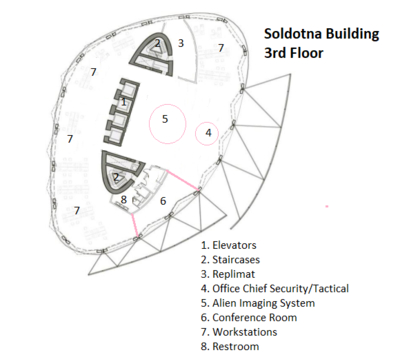Denali Station/Security/Tactical Department: Difference between revisions
(Created page with "{{Denali}} Denali Station is Starfleet’s first permanent base in the Aavaro Wilds. This means Security’s first job will be to establish and maintain a safety perimeter aro...") |
No edit summary |
||
| Line 1: | Line 1: | ||
{{Denali}} | {{Denali}} | ||
Denali Station is Starfleet’s first permanent base in the Aavaro Wilds. | Denali Station is Starfleet’s first permanent base in the Aavaro Wilds. As the Wilds are located outside Federation space, the Station is responsible for its own defense network. | ||
For more information, visit the [[Denali_Station/Technical_Overview|'''technical overview page''']]. | |||
The Security and Tactical departments are located on the second (designated “Lower Level”) and third floor (designated “Upper Level”). | |||
The Security and Tactical departments | |||
= Upper Level = | = Upper Level = | ||
| Line 10: | Line 9: | ||
[[File: DenaliSoldotna_3rd_floor.png|frameless|left|400px|center|Upper Operations Center]] | [[File: DenaliSoldotna_3rd_floor.png|frameless|left|400px|center|Upper Operations Center]] | ||
[[Denali/Soldotna|Soldotna]]'s 3rd floor is surrounded on all sides by windows. It can be accessed by elevators or stairs. There is a replimat as well as a restroom. Workstations are scattered throughout the Upper Level. The Chief’s office is located on the eastside with a conference room nearby. Between the elevators and the Chief’s office is an alien installation, its purpose still unknown. | [[Denali/Soldotna|Soldotna]]'s 3rd floor is surrounded on all sides by windows. It can be accessed by elevators or stairs. There is a replimat as well as a restroom. Workstations are scattered throughout the Upper Level. The Chief’s office is located on the eastside with a conference room nearby. Between the elevators and the Chief’s office is an alien installation, its purpose still unknown. | ||
The conference room (6) within the Security/Tactical department offers a distinctive layout and functionality. The room's centerpiece is a conference table with a subtle bend, mirroring the curvature of the Soldotna building. Transparent walls border the shorter sides of the room, each equipped with sliding doors. On the longer sides, one wall presents expansive glass windows that provide an overlook onto the Central Plaza. Opposite to this, the neighboring wall serves a dual purpose; it separates the Conference Room from the Restroom (8) while showcasing a sizeable screen integrated with an LCARS interface. Importantly, the room's design ensures security and confidentiality, as one is able to darken the transparent walls and windows to safeguard classified information during confidential discussions. | |||
= Lower Level = | = Lower Level = | ||
The Lower Level of the Security and Tactical Department houses the following: | The Lower Level of the Security and Tactical Department houses the following: | ||
Latest revision as of 08:26, 18 August 2023
| Denali Station | ||
|---|---|---|
 ACTIVE STATUS | ||
| ||
Denali Station is Starfleet’s first permanent base in the Aavaro Wilds. As the Wilds are located outside Federation space, the Station is responsible for its own defense network. For more information, visit the technical overview page.
The Security and Tactical departments are located on the second (designated “Lower Level”) and third floor (designated “Upper Level”).
Upper Level
Soldotna's 3rd floor is surrounded on all sides by windows. It can be accessed by elevators or stairs. There is a replimat as well as a restroom. Workstations are scattered throughout the Upper Level. The Chief’s office is located on the eastside with a conference room nearby. Between the elevators and the Chief’s office is an alien installation, its purpose still unknown.
The conference room (6) within the Security/Tactical department offers a distinctive layout and functionality. The room's centerpiece is a conference table with a subtle bend, mirroring the curvature of the Soldotna building. Transparent walls border the shorter sides of the room, each equipped with sliding doors. On the longer sides, one wall presents expansive glass windows that provide an overlook onto the Central Plaza. Opposite to this, the neighboring wall serves a dual purpose; it separates the Conference Room from the Restroom (8) while showcasing a sizeable screen integrated with an LCARS interface. Importantly, the room's design ensures security and confidentiality, as one is able to darken the transparent walls and windows to safeguard classified information during confidential discussions.
Lower Level
The Lower Level of the Security and Tactical Department houses the following:
- Armory
- Phaser Ranger
- Holding cells (10)
- Replimat
- Gym
- Changing rooms/Showers/Toilets


