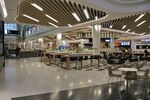Soldotna houses the main offices for the Security and Tactical Departments as well as the Station's Science Labs, including the office of the Chief Science Officer.
Space is also provided for future civic facilities on the twentieth floor. Residential accommodations are available starting at the twenty-first floor.
| Floor
|
Facilities
|
Images
|
| 1
|
- Lobby
- Stairs
- Lifts
- Replimat
|
 Soldotna's Eating Facilities |
| 2
|
- Security/Tactical Department (I)
- Armory
- Phaser Ranger
- Holding cells (10)
- Replimat
- Gym
- Changing rooms/Showers/Toilets
|
|
| 3
|
- Security/Tactical Offices (II)
- Office Chief of Security
- round shaped, located at the center of the third floor
- transparent walls (which turn white when asked for “privacy”)
- Alien imaging system
- not operational - still a mystery to the Engineering Team
- Security hubs
- coordinating the various Security teams across the Station/City
- analyzing data from across the City
- Tactical hubs
- planning the development of a defense system for the Station/City
- work together with the Science Department on technology that has strategic value
- Replimat
- Toilets
|
|
| 4-7
|
|
|
| 8
|
|
|
| 9
|
|
|
| 10
|
|
|
| 11
|
- Geology and Meteorology Labs
|
|
| 12
|
|
|
| 13
|
|
|
| 14
|
- Microbiology, Botany and Ecology Labs
|
|
| 15
|
- Chief Science Officer's Office and Adminstrative Area
|
|
| 16
|
- Xenology and Zoology Labs
|
|
| 17
|
|
|
| 18
|
- Archaeology and Anthropology Labs
|
|
| 19
|
- Urban Studies Labs and Field Research Centre
|
|
| 20
|
- Civilian Use Multipurpose rooms (School rooms, small lounges, work areas)
|
|
| 21-28
|
- Temporary Living Quarters for Science Project Staff
|
|
| 29-40
|
|
|



