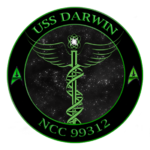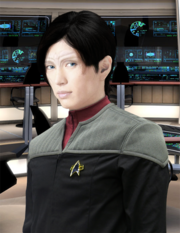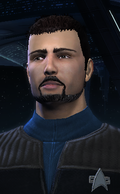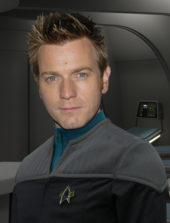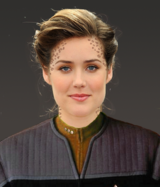Darwin-A Deck Layout/Chief Engineer’s Office: Difference between revisions
Jump to navigation
Jump to search
Aigle Phos (talk | contribs) mNo edit summary |
m (Sky Blake moved page Darwin-A/Chief Engineer’s Office to Darwin-A Deck Layout/Chief Engineer’s Office: Connecting to main page) |
||
| (7 intermediate revisions by 4 users not shown) | |||
| Line 1: | Line 1: | ||
{{ | The office on the {{USS|Darwin|A}} as a very plain affair. It consists of a large main room and a head in a small side room, with replicator facilities on the wall of the very short corridor. Inside the main room is a large desk (set on an angle), complete with data access terminal, and an MSD on the wall behind. It is accessible both from Main Engineering and the adjacent corridor. The wall closest to Engineering is made from transparent aluminum, set to act as a window. | ||
The desk is arranged so that there is one chair behind the desk and two in front. Monitors on the other walls are up-to-the-second status displays of each deck of the Darwin, for quick reference. | |||
{{Darwin-A}} | {{Darwin-A}} | ||
[[ | [[Category:USS Darwin-A]] | ||
Latest revision as of 01:09, 18 June 2019
The office on the USS Darwin-A as a very plain affair. It consists of a large main room and a head in a small side room, with replicator facilities on the wall of the very short corridor. Inside the main room is a large desk (set on an angle), complete with data access terminal, and an MSD on the wall behind. It is accessible both from Main Engineering and the adjacent corridor. The wall closest to Engineering is made from transparent aluminum, set to act as a window.
The desk is arranged so that there is one chair behind the desk and two in front. Monitors on the other walls are up-to-the-second status displays of each deck of the Darwin, for quick reference.
