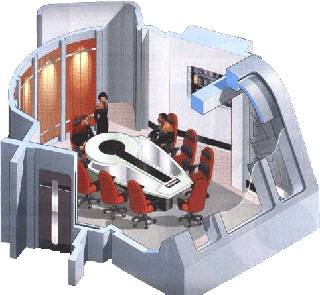Intrepid class/Briefing room: Difference between revisions
m (Adding top nav and image spacing.) |
(Adding gallery image.) |
||
| (One intermediate revision by the same user not shown) | |||
| Line 4: | Line 4: | ||
Like most starships, the [[Intrepid class]] has a '''briefing room''' located adjacent to the [[Intrepid class/Bridge|bridge]] for senior officers to gather, review schedules, their mission, and decide on a course of action. | Like most starships, the [[Intrepid class]] has a '''briefing room''' located adjacent to the [[Intrepid class/Bridge|bridge]] for senior officers to gather, review schedules, their mission, and decide on a course of action. | ||
Access to the bridge is located between the Science station and | Access to the briefing room from the bridge is located on the port side of the bridge, between the [[Intrepid class/Science bridge station|science]] and [[Intrepid class/Operations bridge station|operations bridge station]]s. A secondary access opens to a short corridor which leads to a restroom and a turbolift, as well as the ramp to deck 2. | ||
The briefing room | The briefing room features a large table with eight seats – enough for the entire senior staff of the ship – which can be moved around the table as necessary. The commanding officer traditionally sits at the narrow end of the egg-shaped table, which is located closest to the windows. A display on the back wall can display briefing and tactical information, as well as acting as a videoconferencing unit for communication with alien vessels and other stations around the ship. A replicator is located next to the display to provide food and drinks during long briefing sessions. | ||
==Gallery== | |||
<gallery> | |||
File:Intrepid class - Briefing Room.jpg|Intrepid class briefing room, as it appears on ''USS Voyager''. | |||
</gallery> | |||
{{Utopia Planitia footer}} | {{Utopia Planitia footer}} | ||
Latest revision as of 21:57, 26 September 2015
| Utopia Planitia Fleet Yards |
|---|
INTREPID CLASS Like most starships, the Intrepid class has a briefing room located adjacent to the bridge for senior officers to gather, review schedules, their mission, and decide on a course of action. Access to the briefing room from the bridge is located on the port side of the bridge, between the science and operations bridge stations. A secondary access opens to a short corridor which leads to a restroom and a turbolift, as well as the ramp to deck 2. The briefing room features a large table with eight seats – enough for the entire senior staff of the ship – which can be moved around the table as necessary. The commanding officer traditionally sits at the narrow end of the egg-shaped table, which is located closest to the windows. A display on the back wall can display briefing and tactical information, as well as acting as a videoconferencing unit for communication with alien vessels and other stations around the ship. A replicator is located next to the display to provide food and drinks during long briefing sessions. Gallery |
- Black-and-white ship illustrations by Tim Davies unless otherwise noted. Used with permission. All other images are copyright to their respective owners.
- Black-and-white ship illustrations by Tim Davies unless otherwise noted. Used with permission. All other images are copyright to their respective owners.
| REV SD 239209.26 |
|---|



