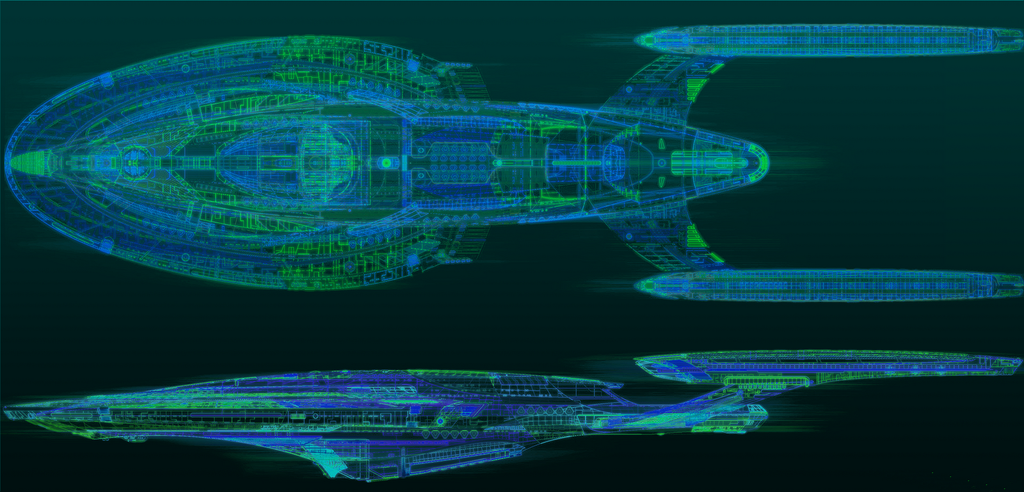Thor Deck Layout
- Deck 01: Main bridge, Captain's ready room, conference room, transporter room 1, Auxiliary Armory (guarded by Marines at all times).
- Deck 02: Sensor Maintenance, VIP Quarters
- Deck 03: Security (and Chief of Security's Office), brig, main armory, transporter room 2
The Chief of Security's office, the brig, and the main armory are located on Deck 3. This ship's configuration forces all brig access through the security office with multiple levels of protection to keep those in holding contained. Three cells have space for double occupancy.
The hazard team and Marines deployed under the command of the Chief of Security also have muster areas located within the security area.
The main armory is located adjacent to the security area, and has Marine guards posted at all times. Access is restricted to senior staff. All weapons are located in secured lockers and while a maintenance bay provides space and tools for repairing disabled weapons. Heavy ordnance is stored here.
The Thor carries enough weaponry for all members of the crew in case of a hostile boarding situation, although some weapons are located in the auxiliary armory and in smaller lockers around the ship.
- Deck 04: Senior officers' quarters, captain's quarters
- Deck 05: Auxiliary deflector control room, crew quarters
- Deck 06: Diplomatic facilities, crew quarters, officer’s mess/galley/banquet hall
- Deck 07: Sickbay and surgical wards, counselor's offices, transporter room 3
The Thor has a larger-than-normal sickbay due to its role as a front-line ship and a diplomatic envoy in places where Federation medical assistance is rarely provided.
The main treatment ward has 15 biobeds, an ICU unit with 3 biobeds, and two surgical suites.
A quarantine unit provides safe containment for individuals with highly contagious illnesses.
The Chief Medical Officer's office is located in sickbay, while the ship's counselor's offices are located outside sickbay, but adjacent.
A state-of-the-art EMH program enables even more capacity, and is able to access most areas of the ship via holoemitters.
- Deck 08: Port and starboard docking airlocks, holodecks 1-3, crew quarters
- Deck 09: Crew quarters, science labs
- Deck 10: Shuttlebay 2, lounge, science labs, astrometrics and astrophysics dome, deuterium injection reactors control, impulse engine control
Two labs on this deck are located at the hull and are configured for high-level containment, having special access to the outer hull via doors that double as both loading and emergency blast-release.
Shuttlebay 2 also has placement that facilitates loading of materials in and out of the ship to the science labs, and this deck has been configured with compartmentalization and facilitates de-pressurized movement of materials.
The astrometrics and astrophysics domes are configured for microgravity, allowing crew to work in multiple dimensions without the confines of gravity-defined spatial orientation.
- Deck 11: Main engineering - mezzanine (incl. warp core access), damage control center
- Deck 12: Engineering - mid-level (incl. Chief Engineer's office, engineering labs), main shuttlebay
- Deck 13: Engineering - lower Level (incl. Quantum Slipstream Drive access), torpedo launchers (aft), torpedo magazines
- Deck 14: Torpedo launchers (forward), torpedo magazines, the War Room, Tactical (incl. planning office and phaser range)
The Thor has an innovative new Tactical headquarters onboard, built around a three-dimensional tactical planning system called the "War Room." This system acts as a counterpart to the Stellar Cartography dome introduced on the USS Enterprise-D and carried through to other ships built recently. Instead of focusing purely on cartographic display, the War Room is a training and planning facility that provides the tactical department with simulations and projections regarding tactical encounters. While things generally move too fast in actual tactical encounters to utilize the room for planning, it is equipped with the ability to provide live data projection and A.I.-assisted strategic outcome planning.
Adjacent to the War Room are the office of the Chief Tactical Officer, a two-corridor phaser range, the ship's secondary armory, and a small briefing room for tactical officers.
- Deck 15: Heavy cargo bays, industrial replication units, cryogenic storage
- Deck 16: Emergency fusion power generators, maintenance center
- Deck 17: Emergency fusion power generators, life support systems
- Deck 18: Main deflector control room
- Deck 19: Marine Command (including. offices), Marine mess hall, Marine Armory.
Two teams of Marines are stationed aboard the Thor, working closely with the Security team, as well as the Engineering department in a Hazmat/Rapid Response capacity.
- Deck 20: Power distribution, replicator subsystems, inertial dampening systems
- Deck 21: Tractor beam emitters
- Deck 22: Auxiliary cargo bays, holodecks 4 & 5 (priority: Tactical, Engineering, and Science departments for modeling and research)
One auxiliary cargo bay on Deck 22 can be re-configured as an emergency brig.
- Deck 23:Warp core ejection systems
