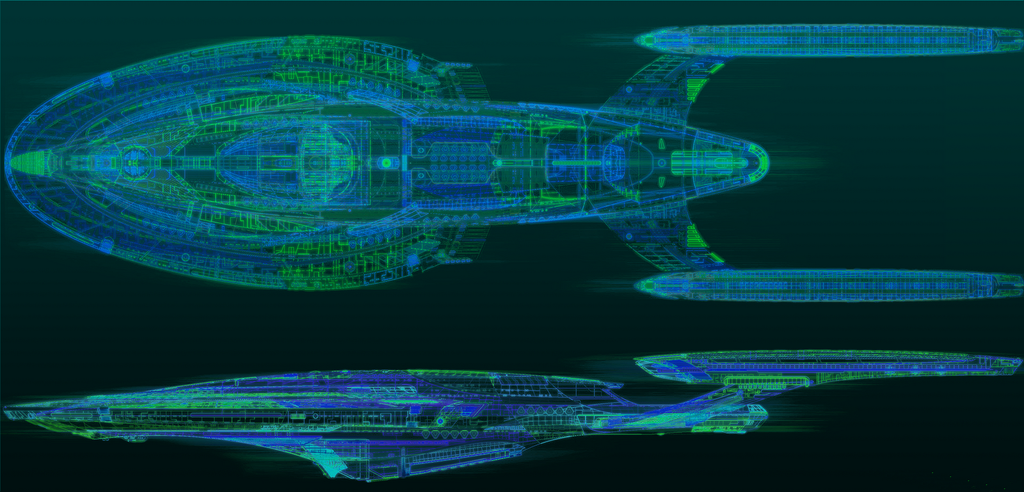Thor Deck Layout
Jump to navigation
Jump to search
Deck 01
- Main Bridge
- Captain's Ready Room
- Conference Room
- Transporter Room 1 Auxiliary Armory (guarded by Marines at all times)
Deck 02
- Sensor Maintenance
- VIP Quarters
- Executive Officer's Quarters
Deck 03
- Security, Chief of Security's Office
- Brig
- Main Armory
- Transporter Room 2
Deck 04
- Senior Officers' Quarters
- Captain's Quarters
Deck 05
- Auxiliary Deflector Control Room
- Crew Quarters
- Intelligence Department Offices
Deck 06
- Diplomatic Facilities
- Crew Quarters
- Officer’s mess
- Galley
- Banquet Hall
Deck 07
- Sickbay and Surgical wards
- Chief Medical Officer's Office
- Counselor's offices
- Transporter room 3
Deck 08
- Port and Starboard docking airlocks
- Holodecks 1-3
- Crew Quarters
Deck 09
- Crew quarters
- Science Labs
Deck 10
- Shuttlebay 2
- Lounge
- Science Labs
- High Containment Science Labs
- Astrometrics And Astrophysics Dome
- Deuterium Injection Reactors Control
- Impulse Engine Control
Deck 11
- Main Engineering - Mezzanine (incl. Warp Core Access)
- Damage Control Center
Deck 12
- Engineering - Mid-Level
- Chief Engineer's Office
- Engineering labs
- Shuttlebay
Deck 13
- Engineering - Lower Level
- Quantum Slipstream Drive Access
- Torpedo Launchers (aft)
- Torpedo Magazines
Deck 14
- Torpedo Launchers (Forward)
- Torpedo Magazines
- War Room
- Tactical Headquarters
- Chief Tactical Officer Office
Deck 15
- Heavy Cargo Bays
- Industrial Replication Units
- Cryogenic Storage
Deck 16
- Emergency Fusion Power Generators
- Maintenance Center
Deck 17
Emergency Fusion Power Generators
- Life Support Systems
Deck 18
- Main deflector control room
Deck 19
- Marine Command (including. offices)
- Marine mess hall
- Marine Armory.
Two teams of Marines are stationed aboard the Thor, working closely with the Security team, as well as the Engineering department in a Hazmat/Rapid Response capacity.
Deck 20
- Power Distribution
- Replicator Subsystems
- Inertial Dampening Systems
Deck 21
- Tractor beam emitters
- Bowling Alley
Deck 22
- Auxiliary cargo bays
- Holodecks 4 & 5 (priority: Tactical, Engineering, and Science departments for modeling and research)
One auxiliary cargo bay on Deck 22 can be re-configured as an emergency brig.
Deck 23
- Warp core ejection systems
