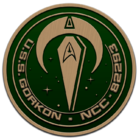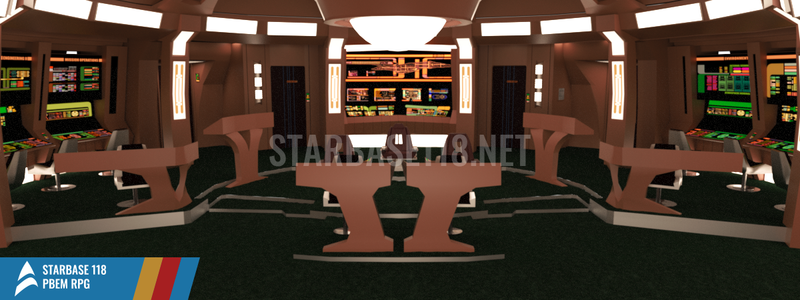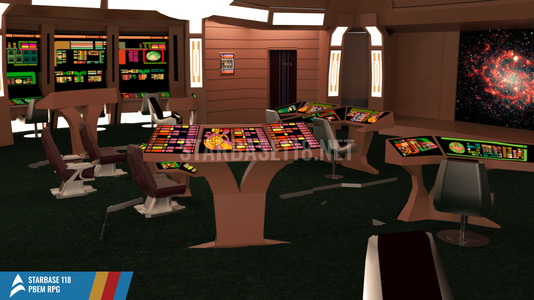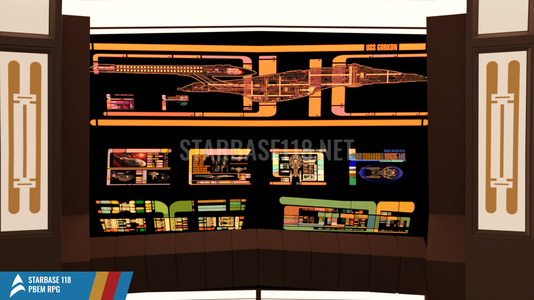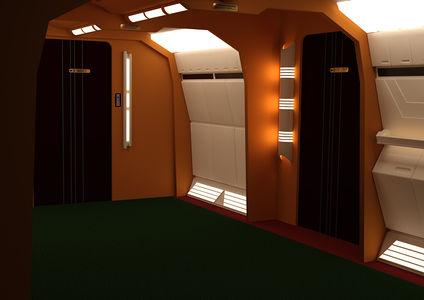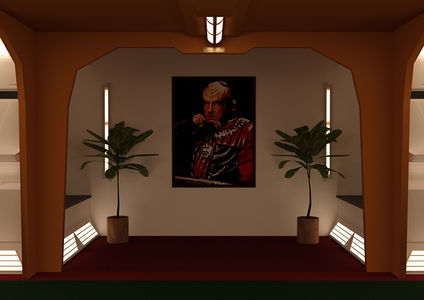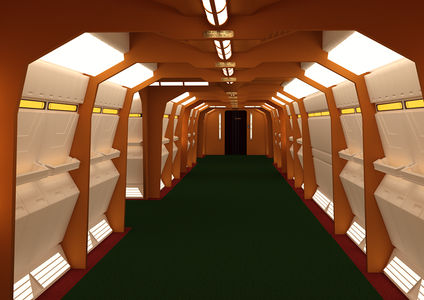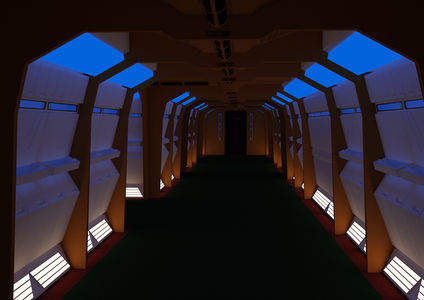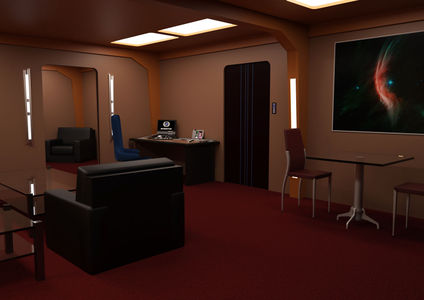Gorkon Interior Illustrations: Difference between revisions
Jump to navigation
Jump to search
No edit summary |
Added bridge renders. |
||
| Line 2: | Line 2: | ||
{{heading|Ship Interiors|Maroon}} | {{heading|Ship Interiors|Maroon}} | ||
<gallery mode=packed caption="Bridge" heights=200px> | |||
File:Gorkon-Bridge_Panoramic.png|Panoramic of Bridge as seen from front. | |||
File:Gorkon-Bridge 2.png|Bridge View 1. | |||
File:Gorkon-Bridge 2 Red-Alert.png|Bridge at red alert. | |||
File:Gorkon-Bridge 3.png|Bridge View 2. | |||
File:Gorkon-Bridge 4.png|Master System Display at rear of Bridge. | |||
File:Gorkon-Bridge Floor-Plan.png|Isometric floor plan of Bridge. | |||
</gallery> | |||
<gallery mode=packed caption="Corridors" heights=200px> | <gallery mode=packed caption="Corridors" heights=200px> | ||
File:USS Gorkon Corridor Intersection.jpg|Turbolift Intersection. | File:USS Gorkon Corridor Intersection.jpg|Turbolift Intersection. | ||
| Line 7: | Line 17: | ||
File:USS Gorkon Corridor Cubby.jpg|Small rest area. | File:USS Gorkon Corridor Cubby.jpg|Small rest area. | ||
</gallery> | </gallery> | ||
<gallery mode=packed caption="Corridors During Raised Alert Status" heights=200px> | <gallery mode=packed caption="Corridors During Raised Alert Status" heights=200px> | ||
| Line 13: | Line 24: | ||
File:USS Gorkon Corridor (Blue Alert).jpg|Blue alert. | File:USS Gorkon Corridor (Blue Alert).jpg|Blue alert. | ||
</gallery> | </gallery> | ||
<gallery mode=packed caption="Typical Officer's Quarters" heights=200px> | <gallery mode=packed caption="Typical Officer's Quarters" heights=200px> | ||
Latest revision as of 09:32, 9 February 2022
| USS Gorkon | ||
|---|---|---|
 ACTIVE STATUS | ||
| ||
Ship Interiors
- Bridge
-
Panoramic of Bridge as seen from front.
-
Bridge View 1.
-
Bridge at red alert.
-
Bridge View 2.
-
Master System Display at rear of Bridge.
-
Isometric floor plan of Bridge.
- Corridors
-
Turbolift Intersection.
-
Length of corridor, with Klingon green carpeting.
-
Small rest area.
- Corridors During Raised Alert Status
-
Yellow alert.
-
Red alert.
-
Blue alert.
- Typical Officer's Quarters
-
Quarters Living Room View 1
-
Quarters Living Room View 2
-
Quarters Bedroom
-
Quarters Bathroom
-
Sonic Shower

