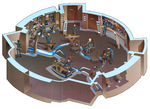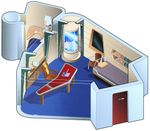Juneau Deck Layout: Difference between revisions
Jump to navigation
Jump to search
Oddas Aria (talk | contribs) (just getting it started with what we know) |
No edit summary |
||
| Line 15: | Line 15: | ||
* Mostly Unfinished | * Mostly Unfinished | ||
* Designated the 'Observation Deck' the outer wall has been designed to be a series of floor to ceiling windows seperated by only 10 centimeter wide pillars, providing the crew with a mostly unobstructed view of space. | * Designated the 'Observation Deck' the outer wall has been designed to be a series of floor to ceiling windows seperated by only 10 centimeter wide pillars, providing the crew with a mostly unobstructed view of space. | ||
|- | |||
|- | |||
!Deck 15 | |||
| | |||
* '''Main Engineering - Deck 15, Section 1''' - Large, Sovereign Style Engineering bay with a primary deck leading to the centrally placed multi-story warp core. Additional work-spaces with consoles above and below the core, available by mid-deck lifts and ladders. Multiple points of jefferies tube access. | |||
* '''The Brew Continuum - Deck 15, Section 4''' - Previously unused and re-purposed lab space, converted into a small crew coffee shop & gathering spot. | |||
|<center>[[File:BCMUG_-_JUNEAU.png|150px]]<br>'''Specialized Juneau Coffee Mug''' <br> </center> | |||
|- | |- | ||
|} | |} | ||
Revision as of 18:37, 3 December 2019
Here's what we know so far.


