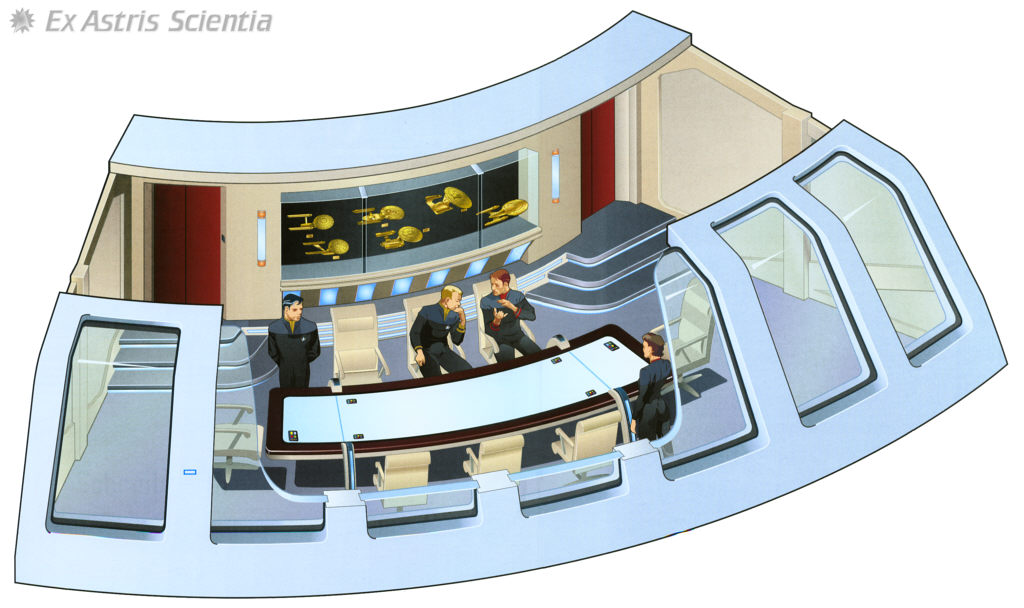Ronin Security Office: Difference between revisions
Danielwood7 (talk | contribs) No edit summary |
Danielwood7 (talk | contribs) No edit summary |
||
| Line 1: | Line 1: | ||
The Security Office consists of two large rooms adjacent to each other. | The Security Office consists of two large rooms adjacent to each other. | ||
Security Office | ==Security Office== | ||
The first office space serves as the Chief of Security's office with an extra desk up front for the Assistant Chief of Security in the corner of the office space is a weapons locker containing six phasers, aswell as a range of plants and a replicator. | The first office space serves as the Chief of Security's office with an extra desk up front for the Assistant Chief of Security in the corner of the office space is a weapons locker containing six phasers, aswell as a range of plants and a replicator. | ||
Security Briefing Room/Command Operations Room | ==Security Briefing Room/Command Operations Room== | ||
- | [[Image:Ente-lounge.jpg]] | ||
On the right hand side is a large pair of glass double doors, inscribed on the doors is the logo of the Federation and the Ronin's Registery number, these doors lead on to the fully functional Security Briefing Room/Command Operations Room, the layout of the Security Briefing Room/Command Operations Room is much similiar in the layout of the USS Enterprise-E's Briefing Room. The Security Briefing Room/Command Operations Room comes with a viewscreen for Stellar Cartography arrays and overlays which include a large tactical display of the vessel, two replicators and enough chairs for ten personnel to sit. | On the right hand side is a large pair of glass double doors, inscribed on the doors is the logo of the Federation and the Ronin's Registery number, these doors lead on to the fully functional Security Briefing Room/Command Operations Room, the layout of the Security Briefing Room/Command Operations Room is much similiar in the layout of the USS Enterprise-E's Briefing Room. The Security Briefing Room/Command Operations Room comes with a viewscreen for Stellar Cartography arrays and overlays which include a large tactical display of the vessel, two replicators and enough chairs for ten personnel to sit. | ||
Revision as of 17:04, 10 November 2008
The Security Office consists of two large rooms adjacent to each other.
Security Office
The first office space serves as the Chief of Security's office with an extra desk up front for the Assistant Chief of Security in the corner of the office space is a weapons locker containing six phasers, aswell as a range of plants and a replicator.
Security Briefing Room/Command Operations Room
 On the right hand side is a large pair of glass double doors, inscribed on the doors is the logo of the Federation and the Ronin's Registery number, these doors lead on to the fully functional Security Briefing Room/Command Operations Room, the layout of the Security Briefing Room/Command Operations Room is much similiar in the layout of the USS Enterprise-E's Briefing Room. The Security Briefing Room/Command Operations Room comes with a viewscreen for Stellar Cartography arrays and overlays which include a large tactical display of the vessel, two replicators and enough chairs for ten personnel to sit.
On the right hand side is a large pair of glass double doors, inscribed on the doors is the logo of the Federation and the Ronin's Registery number, these doors lead on to the fully functional Security Briefing Room/Command Operations Room, the layout of the Security Briefing Room/Command Operations Room is much similiar in the layout of the USS Enterprise-E's Briefing Room. The Security Briefing Room/Command Operations Room comes with a viewscreen for Stellar Cartography arrays and overlays which include a large tactical display of the vessel, two replicators and enough chairs for ten personnel to sit.