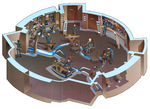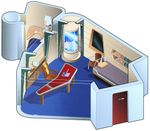Juneau Deck Layout: Difference between revisions
Jump to navigation
Jump to search
Oddas Aria (talk | contribs) (just getting it started with what we know) |
(No difference)
|
Revision as of 16:50, 3 December 2019
Here's what we know so far.

