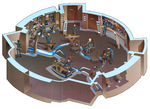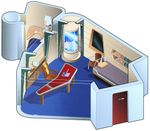| Deck
|
Facilities
|
Images
|
| Deck 1
|
- Main Bridge
- Captain’s Ready Room
|

Main Bridge

Ready Room
|
| Deck 3
|
|
| Deck 4
|
|
| Deck 7
|
|
| Deck 9
|
- Location of Hull Breach (repaired)
|
| Deck 10
|
- Mostly unfinished
- Designated the 'Observation Deck' the outer wall has been designed to be a series of floor to ceiling windows seperated by only 10 centimeter wide pillars, providing the crew with a mostly unobstructed view of space.
|
| Deck 12
|
- Astrometrics (unfinished)
|
| Deck 15
|
- Main Engineering - Deck 15, Section 1 - Large, Sovereign-style engineering bay with a primary deck leading to the centrally placed multi-story warp core. Additional work-spaces with consoles above and below the core, available by mid-deck lifts and ladders. Multiple points of jefferies tube access.
- The Brew Continuum - Deck 15, Section 4 - Previously unused and re-purposed lab space, converted into a small crew coffee shop & gathering spot.
|

USS Juneau Coffee Mug
|
| Deck 18
|
|
| Deck 20
|
- Environmental Support - A hub controlling various life support systems including, but not limited to, the concentration of gases in the ship's internal air supply, temperature, humidity, gravity and lighting.
|
| Deck 22
|
- Nacelle Control Room (Port)
- Nacelle Control Room (Starboard)
|

