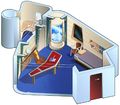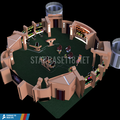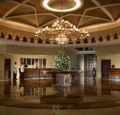Category:Interiors: Difference between revisions
Jump to navigation
Jump to search
(Created page with "This category includes layouts and images for Starship and building interiors such as crew quarters, lounges, sickbays and other rooms. Category:Media") |
(Adding a gallery to explain subcategories.) |
||
| Line 1: | Line 1: | ||
This category includes layouts and images for | This category includes layouts and images for starship, starbase and building interiors such as crew quarters, lounges, sickbays and other rooms. | ||
<gallery caption="Interiors"> | |||
Challenger-A Bridge.jpg||[[:Category:Ship Interiors|Ship Interiors]] | |||
Sovereign Ready Room.jpg|[[:Category:Room Illustrations|Room Illustrations]] | |||
Computercores.jpg|[[:Category:Ship Blueprints|Ship Blueprints]] | |||
Echo_interior_view.jpg|[[:Category:Starbase Blueprints|Starbase Blueprints]] | |||
</gallery> | |||
[[Category:Media]] | [[Category:Media]] | ||
Latest revision as of 21:10, 13 February 2021
This category includes layouts and images for starship, starbase and building interiors such as crew quarters, lounges, sickbays and other rooms.
- Interiors
Subcategories
This category has the following 3 subcategories, out of 3 total.
R
- Room Illustrations (1 P, 173 F)
S
- Ship Blueprints (141 F)
- Ship Interiors (2 P, 180 F)
Pages in category "Interiors"
The following 2 pages are in this category, out of 2 total.
Media in category "Interiors"
The following 68 files are in this category, out of 68 total.
- 118607548.jpg 1,920 × 1,216; 467 KB
- 2bedroom.jpg 556 × 339; 50 KB
- 3bedroom.jpg 551 × 337; 50 KB
- Acero 261209 01.jpg 400 × 260; 21 KB
- AlixDenaliApartment.jpg 736 × 1,308; 133 KB
- APM-controlroom-1030x579.jpg 1,030 × 579; 88 KB
- Arrow Bridge.jpg 800 × 600; 63 KB
- Black-and-white-decor-photo.jpg 500 × 340; 46 KB
- CounselingCenter.png 500 × 333; 22 KB
- Diploconcert.jpg 306 × 194; 25 KB
- Diplotennis.jpg 306 × 194; 26 KB
- Diplovault.jpg 306 × 194; 28 KB
- Discovery-C Security Section.PNG 622 × 490; 13 KB
- Dojo.jpg 960 × 481; 90 KB
- Doubles room.jpg 393 × 196; 27 KB
- Dovenroom.jpg 554 × 369; 77 KB
- E-DExerciseRoom.jpg 850 × 638; 402 KB
- E-DExerciseRoom2.jpg 850 × 640; 102 KB
- E950382dc505e6af11072ff32fedb4a1.jpg 630 × 414; 32 KB
- EDInternals1.jpg 850 × 638; 355 KB
- EDStellarCart2.jpg 850 × 354; 120 KB
- EEwestwood4.jpg.jpg 741 × 498; 168 KB
- Embassy Captains Office.png 400 × 400; 169 KB
- EmbassyEscape Pod.jpg 195 × 143; 12 KB
- Emhanger.jpg 576 × 432; 45 KB
- EmLobby.jpg 200 × 216; 10 KB
- Engineering encounter-10.jpg 1,600 × 1,200; 803 KB
- Engineering encounter-11.jpg 1,178 × 762; 65 KB
- Engineering encounter-5.jpg 1,600 × 1,200; 187 KB
- Engineering encounter-8.jpg 1,600 × 1,200; 855 KB
- Engineering encounter-9.jpg 1,600 × 1,200; 716 KB
- Engineering-corridor.jpg 470 × 196; 30 KB
- EngPwrtran1.jpg 850 × 596; 184 KB
- Engstat-thumb.jpg 306 × 239; 14 KB
- Enlistedbarracks.jpg 459 × 265; 27 KB
- Equipment Room Master Console.jpg 700 × 525; 75 KB
- Escapepod.jpg 655 × 421; 125 KB
- Gabbie quarters.png 700 × 534; 210 KB
- Gorkon-Bridge 2 Red-Alert.png 1,200 × 675; 1,004 KB
- Gorkon-Bridge 2.png 1,200 × 675; 1.03 MB
- Gorkon-Bridge 3.png 1,200 × 675; 1.09 MB
- Gorkon-Bridge 4.png 1,200 × 675; 856 KB
- Gorkon-Bridge Floor-Plan.png 1,200 × 1,200; 1.29 MB
- Gorkon-Bridge Panoramic.png 1,200 × 450; 750 KB
- Haukea Single Apartment.png 1,192 × 840; 151 KB
- Industrial Hallway.jpg 600 × 338; 44 KB
- Iso ward.jpg 1,024 × 768; 103 KB
- It386 project1 view2 v4 showcase2.jpg 1,061 × 678; 147 KB
- Lobbydesign.jpg 690 × 506; 69 KB
- Loungesci.jpg 600 × 450; 220 KB
- MedSciLAb.jpg 1,600 × 900; 271 KB
- Mobius Interior 1.png 2,048 × 1,152; 1.99 MB
- Mobius Interior 2.png 2,048 × 1,152; 2.07 MB
- Mobius Interior 3.png 2,048 × 1,152; 1.78 MB
- Mobius VIP Club.png 2,048 × 1,152; 2.25 MB
- NewEmbassyballroom.jpg 229 × 220; 9 KB
- Officeinterior01.jpg 450 × 224; 32 KB
- Officeinterior12.jpg 450 × 300; 33 KB
- Outpost bravo floorplan.png 722 × 1,368; 40 KB
- PathToRes.png 607 × 340; 372 KB
- Piano.jpg 1,439 × 900; 542 KB
- Ring Cats in Stapledon Dining Room.png 800 × 450; 503 KB
- Scifi office concept by gunsbins-d3gztss.jpg 900 × 551; 118 KB
- Singlesroom.jpg 556 × 338; 28 KB
- Soldotna replimat.jpeg 1,000 × 669; 169 KB
- Stendhal-Office.png 400 × 589; 58 KB
- Ttoffice.jpg 399 × 300; 47 KB
- WS-42861.jpg 700 × 394; 104 KB






































































