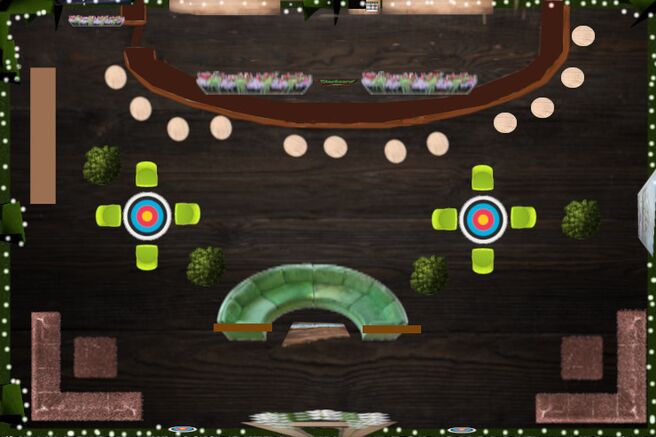Arrow Deck Layout/The Starboard Bow
The Starboard Bow (pronounced like the weapon) is the crew lounge of the USS Arrow. It is located on Deck Six appropriately, at the Starboard Bow. Seating up to 35, it has yet to be officially opened.
The Starboard Bow
What is the Starboard Bow?
The Starboard Bow is an Archery themed (hence the pronunciation) bar and grill, serving a variety of synth-alcoholic including cocktails, coffee drinks, and foodstuffs . It has two shelves for wine and liquor, an espresso machine with branded mugs (in house use only for the time being), and a replicator. Potted flowers and trees add a touch of nature so often lacking on small star-ships. To the left of the bar, a singular window reveals the stars to those who wish to gaze upon them. Other amenities include dartboards, and a bookshelf with tomes donated by members of the Arrow Crew.
Theming
The main color scheme is natural wood and various shades of green, and brown, meant to invoke the feeling of a forest in a tip to the hat to Robin Hood, Earth's most famous mythical archer. Replica arrows of various times and places as well as sizes (some are technically ballista bolts) are strategically placed around the walls along with a painting of a tree.
Layout
| Due to it's location on the ship, the room has slanted left and back walls, supported by beams painted in contrasting shades of green. White string lights give the space line the room, giving additional illumination |
Entering
When one first passes through the doors into the Starboard Bow, they walk under a wooden garden trellis arch entwined in white flowering vines,
Directly in front of them is semi-circular sectional couch that seats eight with a wood and glass coffee table located within easy reach of everyone.
On the immediate right and left of the arch are brown faux-leather sofas that seat five apiece and ottomans stationed in the middle. The right one is lodged snugly against the wall by two ballista bolts, whilst the left one is off-set from the sloping wall and support pillars between which are four arrows in the midway point between them.
A pair of dart boards on the front wall are equidistant from the arch.
Mid-room
Flanking the back of the semi-circular couch are two potted trees. Off-set outwardly behind them are two tables painted like archery targets matching the design of the dartboards, each with enough chairs for four.
Another tree is to the right of the rightmost chair, and to the left of a painting of a tree on the right wall. A few feet back from the leftmost chair is the fourth and final tree, across from the second support beam on the left wall, and the beginning of the well stocked bookcase.
The back
The bookcase runs the length of the left wall, from the second to third supports, off-set from said wall by a few inches. Further back, a last last pillar divides the left and back walls. Bridging the third, and fourth left pillars, with the first back pillar, is series a support beams.
To the direct right of the first back pillar is a parallelagram port looking out into outer space. Its border painted the same color as the lighter part of the pillars to contrast with the main paint scheme, it's dimensions encroaching on the beginnings of the bar . The space above the space window is decorated with two sets of three arrows each, that face left.
History
Pre-history
Conceptualization
While visiting the visiting the Juneau with Quentin Collins in April 2399, for the promotion of Oddas Aria to Fleet Captain, Artinus Serinus mentioned to his colleague how nice it would be for their ship to have a similar space of it's own, [1]
Planning
Preliminary Planning
The afternoon after the Arrow's unexpected visit to, and return from Odysssy Station, Artinus invited Quentin to join him in the mess hall, where he once again brought the idea up and began to discuss more concrete ideas. [2] They were soon joined by Ensign Dewitt, who was excited to contribute as well. [3] They would meet several times the next few days to draw out plans.
Holodeck visualization.
When the USS Arrow docked at Deep Space 224, Lt. Commander Serinus booked Holodeck 3 to refine the design with the two formerly mentioned colleagues. [4] The bar was taking shape, when the colleagues were joined by Commander Niac, the OPs Cheif of the USS Excalibur. [5]
Actualization
After the holodeck planning session, and all the logistical issues were squared away, the original three met to do the work, [6] and were joined by several volunteers from the Arrow.
- ↑ "Prodigal sons in the Clanhouse", Lieutenant Commander Artinus Serinus, USS Juneau, 239904.27
- ↑ "Lunching and Launching", Lieutenant Commander Artinus Serinus, USS Arrow, 239907.28
- ↑ "Interior Architect", Ens. Connor Dewitt, USS Arrow}, 23998.05
- ↑ "(Backsim):Tactical Enjoyment Deployment", Lieutenant Commander Artinus Serinus, USS Arrow, 239908.15
- ↑ "Quivering in Anticipation", Cmdr Niac, 239908.19,
- ↑ "Come One, Come All, (or; Ship Flippers)",LTCmdr. Quentin Collins USS Arrow, 239908.12]


