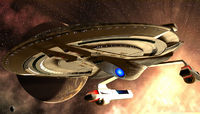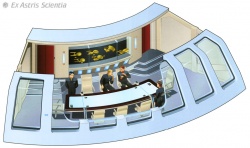Discovery-B Conference Room
| USS Discovery-B | ||
|---|---|---|
 DECOMMISSIONED | ||
| ||
There are two entrances to the fully functional Conference Room, one directly from the Bridge and the other from a Corridor linking the Conference Room to the rear of Deck 1. The layout of the Conference Room mimics the layout of the USS Enterprise-E's Briefing Room, the Conference Room comes with a viewscreen for Stellar Cartography arrays and overlays which include a large tactical display of the vessel, two replicators and enough chairs to seat eight personnel, more chairs may be added for visiting dignitary's or extra staff if the need arrives.

