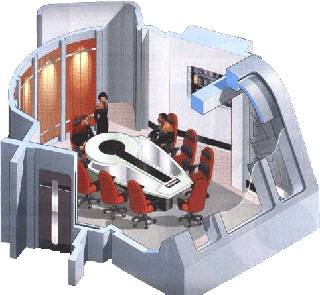Intrepid class/Briefing room
| Utopia Planitia Fleet Yards |
|---|
INTREPID CLASS Like most starships, the Intrepid class has a briefing room located adjacent to the bridge for senior officers to gather, review schedules, their mission, and decide on a course of action. Access to the bridge is located between the Science station and the Ops station. A secondary room access opens to a short corridor which leads to a head, a turbolift elevator, and the rest of Deck 1. The briefing room's main feature is a large table with eight seats. The room also includes a tactical display which can also act as a videoconferencing unit with other stations on the ship. |
- Black-and-white ship illustrations by Tim Davies unless otherwise noted. Used with permission. All other images are copyright to their respective owners.
- Black-and-white ship illustrations by Tim Davies unless otherwise noted. Used with permission. All other images are copyright to their respective owners.
| REV SD 239209.26 |
|---|


