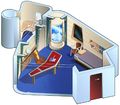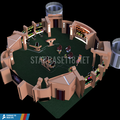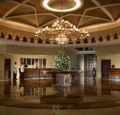Category:Interiors
This category includes layouts and images for starship, starbase and building interiors such as crew quarters, lounges, sickbays and other rooms.
- Interiors
Subcategories
This category has the following 3 subcategories, out of 3 total.
R
- Room Illustrations (1 P, 173 F)
S
- Ship Blueprints (141 F)
- Ship Interiors (2 P, 180 F)
Pages in category "Interiors"
The following 2 pages are in this category, out of 2 total.
Media in category "Interiors"
The following 68 files are in this category, out of 68 total.
- 118607548.jpg 1,920 × 1,216; 467 KB
- 2bedroom.jpg 556 × 339; 50 KB
- 3bedroom.jpg 551 × 337; 50 KB
- Acero 261209 01.jpg 400 × 260; 21 KB
- AlixDenaliApartment.jpg 736 × 1,308; 133 KB
- APM-controlroom-1030x579.jpg 1,030 × 579; 88 KB
- Arrow Bridge.jpg 800 × 600; 63 KB
- Black-and-white-decor-photo.jpg 500 × 340; 46 KB
- CounselingCenter.png 500 × 333; 22 KB
- Diploconcert.jpg 306 × 194; 25 KB
- Diplotennis.jpg 306 × 194; 26 KB
- Diplovault.jpg 306 × 194; 28 KB
- Discovery-C Security Section.PNG 622 × 490; 13 KB
- Dojo.jpg 960 × 481; 90 KB
- Doubles room.jpg 393 × 196; 27 KB
- Dovenroom.jpg 554 × 369; 77 KB
- E-DExerciseRoom.jpg 850 × 638; 402 KB
- E-DExerciseRoom2.jpg 850 × 640; 102 KB
- E950382dc505e6af11072ff32fedb4a1.jpg 630 × 414; 32 KB
- EDInternals1.jpg 850 × 638; 355 KB
- EDStellarCart2.jpg 850 × 354; 120 KB
- EEwestwood4.jpg.jpg 741 × 498; 168 KB
- Embassy Captains Office.png 400 × 400; 169 KB
- EmbassyEscape Pod.jpg 195 × 143; 12 KB
- Emhanger.jpg 576 × 432; 45 KB
- EmLobby.jpg 200 × 216; 10 KB
- Engineering encounter-10.jpg 1,600 × 1,200; 803 KB
- Engineering encounter-11.jpg 1,178 × 762; 65 KB
- Engineering encounter-5.jpg 1,600 × 1,200; 187 KB
- Engineering encounter-8.jpg 1,600 × 1,200; 855 KB
- Engineering encounter-9.jpg 1,600 × 1,200; 716 KB
- Engineering-corridor.jpg 470 × 196; 30 KB
- EngPwrtran1.jpg 850 × 596; 184 KB
- Engstat-thumb.jpg 306 × 239; 14 KB
- Enlistedbarracks.jpg 459 × 265; 27 KB
- Equipment Room Master Console.jpg 700 × 525; 75 KB
- Escapepod.jpg 655 × 421; 125 KB
- Gabbie quarters.png 700 × 534; 210 KB
- Gorkon-Bridge 2 Red-Alert.png 1,200 × 675; 1,004 KB
- Gorkon-Bridge 2.png 1,200 × 675; 1.03 MB
- Gorkon-Bridge 3.png 1,200 × 675; 1.09 MB
- Gorkon-Bridge 4.png 1,200 × 675; 856 KB
- Gorkon-Bridge Floor-Plan.png 1,200 × 1,200; 1.29 MB
- Gorkon-Bridge Panoramic.png 1,200 × 450; 750 KB
- Haukea Single Apartment.png 1,192 × 840; 151 KB
- Industrial Hallway.jpg 600 × 338; 44 KB
- Iso ward.jpg 1,024 × 768; 103 KB
- It386 project1 view2 v4 showcase2.jpg 1,061 × 678; 147 KB
- Lobbydesign.jpg 690 × 506; 69 KB
- Loungesci.jpg 600 × 450; 220 KB
- MedSciLAb.jpg 1,600 × 900; 271 KB
- Mobius Interior 1.png 2,048 × 1,152; 1.99 MB
- Mobius Interior 2.png 2,048 × 1,152; 2.07 MB
- Mobius Interior 3.png 2,048 × 1,152; 1.78 MB
- Mobius VIP Club.png 2,048 × 1,152; 2.25 MB
- NewEmbassyballroom.jpg 229 × 220; 9 KB
- Officeinterior01.jpg 450 × 224; 32 KB
- Officeinterior12.jpg 450 × 300; 33 KB
- Outpost bravo floorplan.png 722 × 1,368; 40 KB
- PathToRes.png 607 × 340; 372 KB
- Piano.jpg 1,439 × 900; 542 KB
- Ring Cats in Stapledon Dining Room.png 800 × 450; 503 KB
- Scifi office concept by gunsbins-d3gztss.jpg 900 × 551; 118 KB
- Singlesroom.jpg 556 × 338; 28 KB
- Soldotna replimat.jpeg 1,000 × 669; 169 KB
- Stendhal-Office.png 400 × 589; 58 KB
- Ttoffice.jpg 399 × 300; 47 KB
- WS-42861.jpg 700 × 394; 104 KB






































































