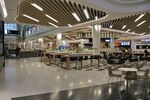| Floor
|
Facilities
|
Images
|
| 1
|
- Lobby
- Stairs
- Lifts
- Replimat
|
 Soldotna's Eating Facilities |
| 2
|
|
|
| 3
|
|
|
| 4-7
|
|
|
| 8
|
|
|
| 9
|
|
|
| 10-19
|
- Denali Station Science Division
- Level 10: General Physics Labs
- Level 11: Geology and Meteorology Labs
- Level 12: Chemistry Labs
- Level 13: General Biology Labs
- Level 14: Microbiology, Botany and Ecology Labs
- Level 15: Chief Science Officer's Office and Adminstrative Area
- Level 16: Xenology and Zoology Labs
- Level 17: Genetics Labs
- Level 18: Archaeology and Anthropology Labs
- Level 19: Urban Studies Labs and Field Research Centre
|
|
| 20
|
- Civilian Use Multipurpose rooms (School rooms, small lounges, work areas)
|
|
| 21-28
|
- Temporary Living Quarters for Science Project Staff
|
|
| 29-40
|
|
|



