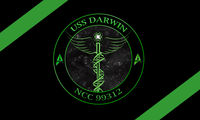Darwin-A Counseling Suites: Difference between revisions
(starting entry - need to format) |
(No difference)
|
Revision as of 21:41, 19 July 2016
| USS Darwin-A | ||
|---|---|---|
 INACTIVE STATUS | ||
| ||
Counseling Suite
The Counseling Suite aboard the Horizon-class USS Darwin-A is located in the Drive Section of Deck 10, on the port side of the ship. The location of the Counseling Suite, adjacent to the ship’s Sickbay, is designed to facilitate a more efficient and holistic treatment environment, as well as encourage cooperation and collaboration between the medical and counseling departments.
The Suite consists of a small reception and waiting area with an adjacent washroom/head for patients, three small offices, a larger session room, and a private washroom/head for staff. Throughout the Counseling Suite, the usual plain duranium walls are softened with an atypical palette outside of the normal Starfleet grey and blue, and the offices are decorated to the preferences of their occupants. Outside the reception area, there are no visual sensors in the Counseling Suite, and audio recordings are done only with the voice authorization of a member of the Counseling staff.
While the Counseling Suite is designed to be versatile and meet the varying psychiatric and psychological needs of the crew, it is not equipped to provide long-term or residential care to patients suffering from a psychotic episode or a severe mental illness. Patients needing to be separated from the crew are kept in the isolation or intensive care units in Sickbay, as determined by the severity of the individual’s condition and bed availability, until they can be transferred off-ship to a psychiatric facility.
Reception and Waiting Area Reception and Waiting (R&W) is the first area of the Counseling Suite one encounters when entering from the main corridor. As its name suggests, R&W is the public area of the Counseling Suite, where patients can check in and await their scheduled appointments.
R&W consists of a reception desk, several chairs, a food replicator, and a small viewscreen embedded into the bulkhead. Between 0800 hours and 2200 hours daily, R&W is staffed by a receptionist, usually an NCO or junior officer, though the Counselors themselves have been known to take a shift at reception from time to time. For security reasons, the food replicator dispenses a severely limited menu unless overridden by a member of the Counseling staff. The viewscreen can be tuned to display a variety of calming and ambient audio or video, from a simulated aquarium, to a starfield, to a crackling fireplace (the favorite of Counselor Didrik Stennes).
Lt. Commander Didrik Stennes’ Office
Ensign Paul Scudder’s Office
Ensign Percival Maxwell’s Office
Session Room The session room is the largest of the rooms in the Counseling Suite, and is similar in size to the living/working area found in most officers’ quarters. It serves multiple purposes, but its two primary uses are as a group therapy session room and as a conference room for Counseling Department meetings. Due to its lack of visual sensors and the restriction on audio recordings, the Session Room can also be used for secret strategic or diplomatic meetings and negotiations, where any record of the proceedings is undesirable.
The Session Room is typically furnished with several tables, chairs and sofas, though its internal arrangement changes frequently as need arises.
The “Fire Escape” A unique feature of the Counseling Suite is the “fire escape,” a private staircase that leads up to a discreet alternate entrance on Deck 9. Though seldom needed, the fire escape can be useful in a volatile situation such as a domestic dispute, or for a patient who is uncomfortable or embarrassed to be seen seeking counseling. Further, the fire escape provides the Counseling staff with a secondary exit in the event of a ship-wide emergency or evacuation.
